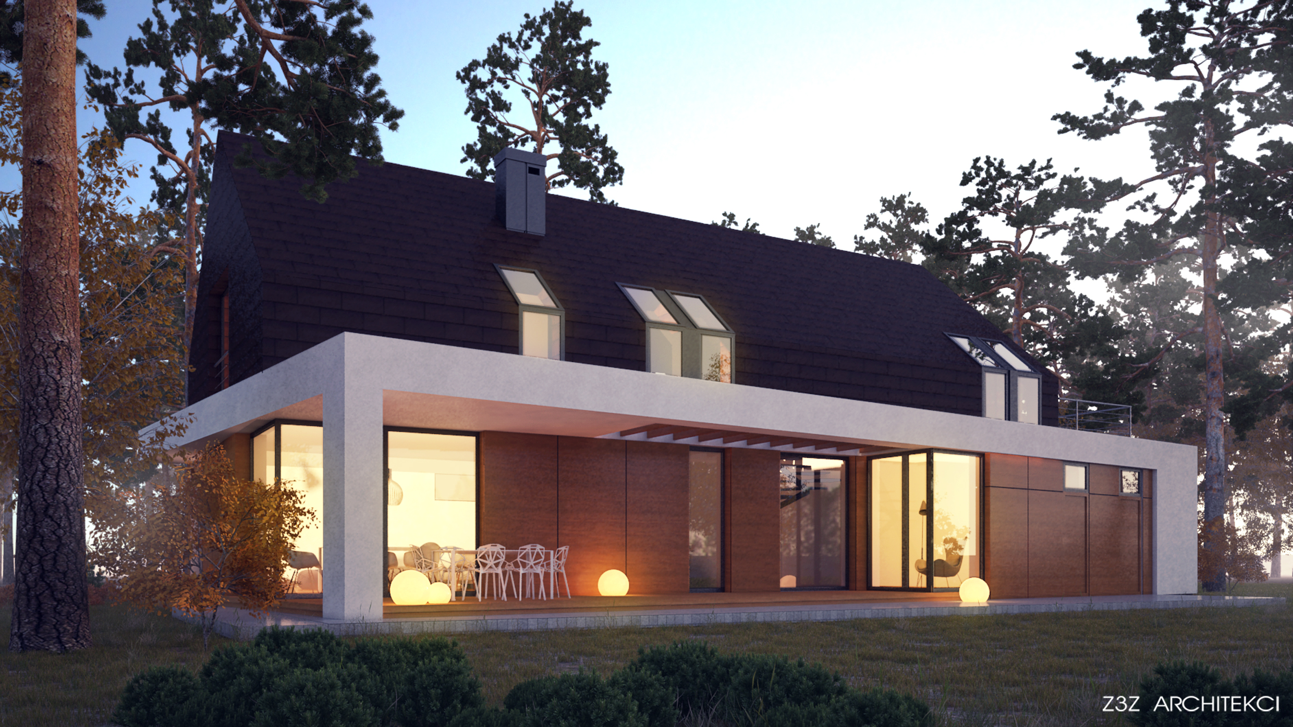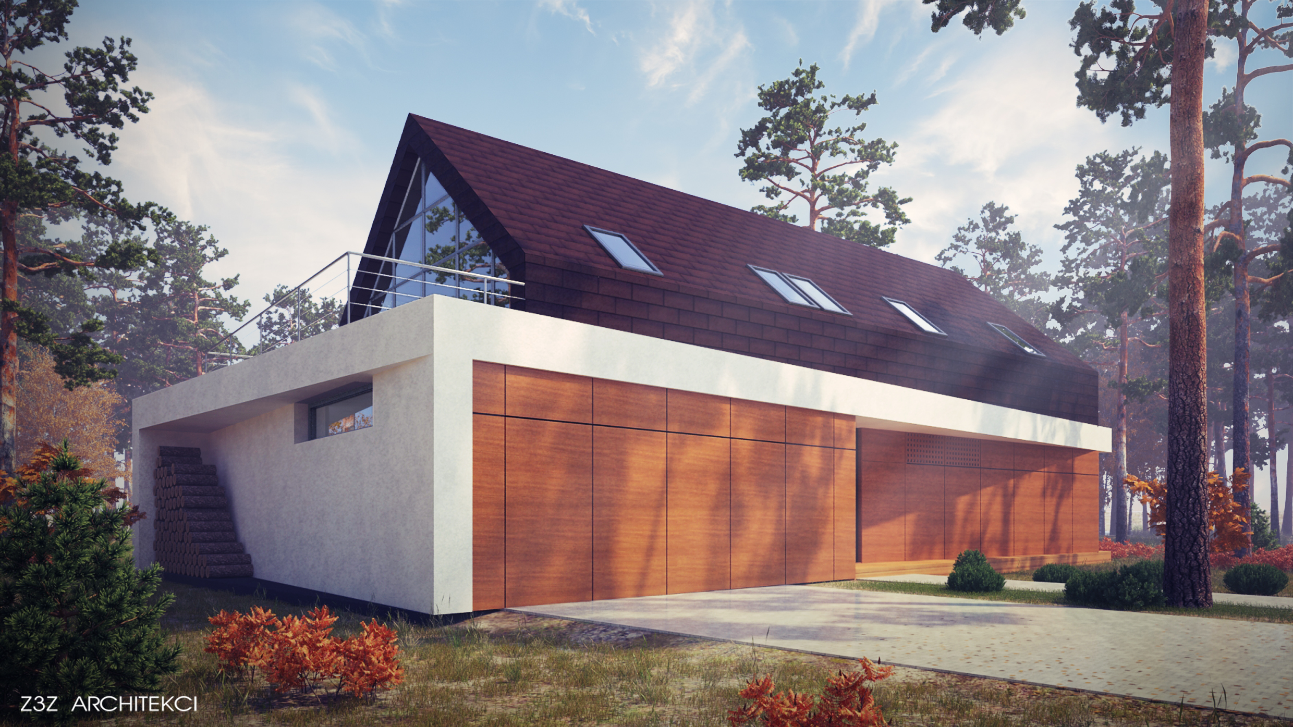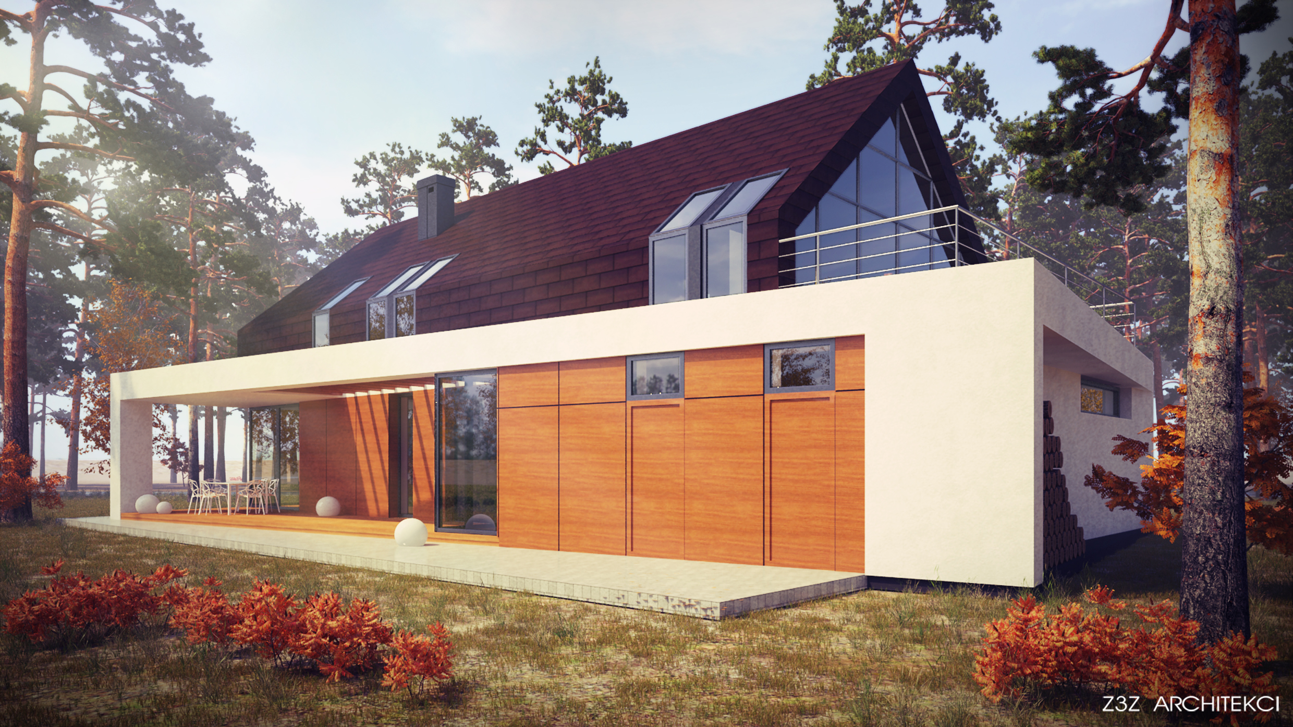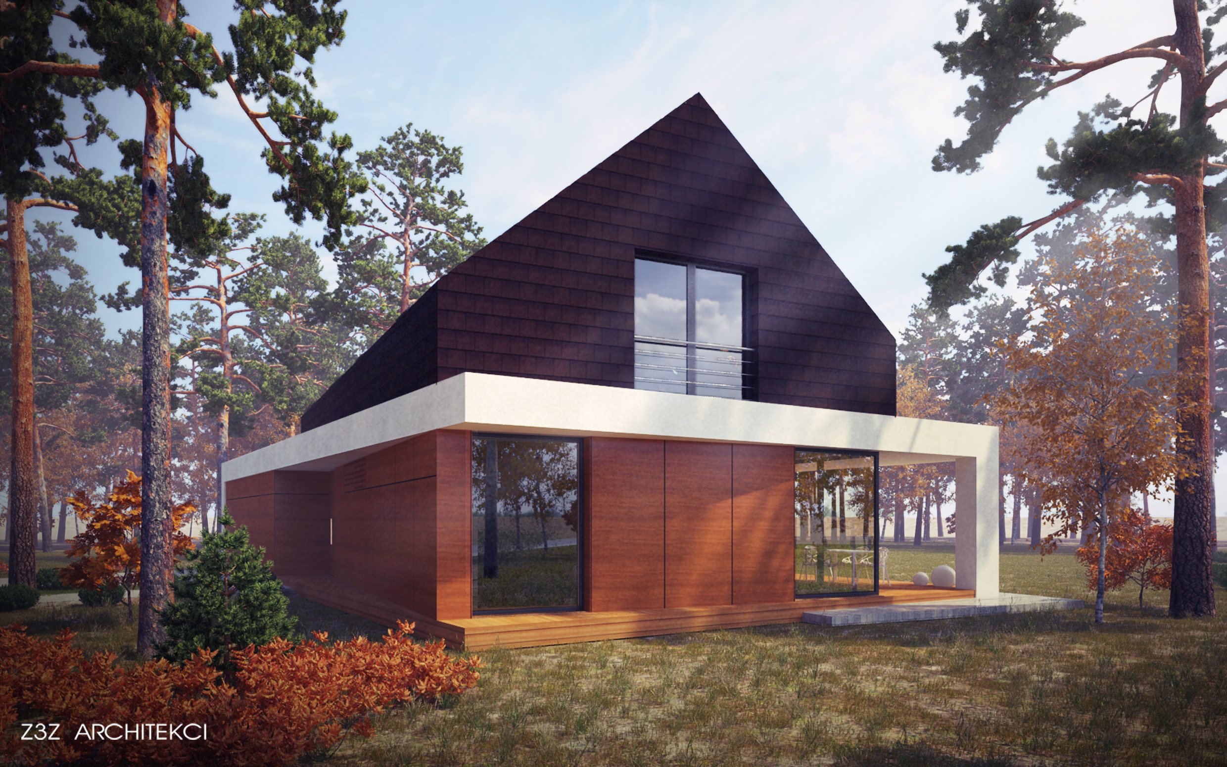AREA: 220m2
DATE OF DEVELOPMENT: 2015
LOCATION: Warsaw
PHASE: under construction
A two-story single-family house with an attic located in a beautiful forest area. Location conditions: A trapezoid-shaped forest plot makes it necessary to look for “non-rectangular” solutions. The main assumption of the composition of the building blocks is to direct the openings of the house in functionally adequate directions. Garage in the direction of the sloping road and the entrance to the plot, and the residential part in the south-west direction. This arrangement helped to shape the unique sloping canopies in front of the entrance and above the terrace. The acute angles that occur in the block gave rise to the creation of an interesting place for storing wood and a non-standard diagonal arrangement of levels in the terrace space.




