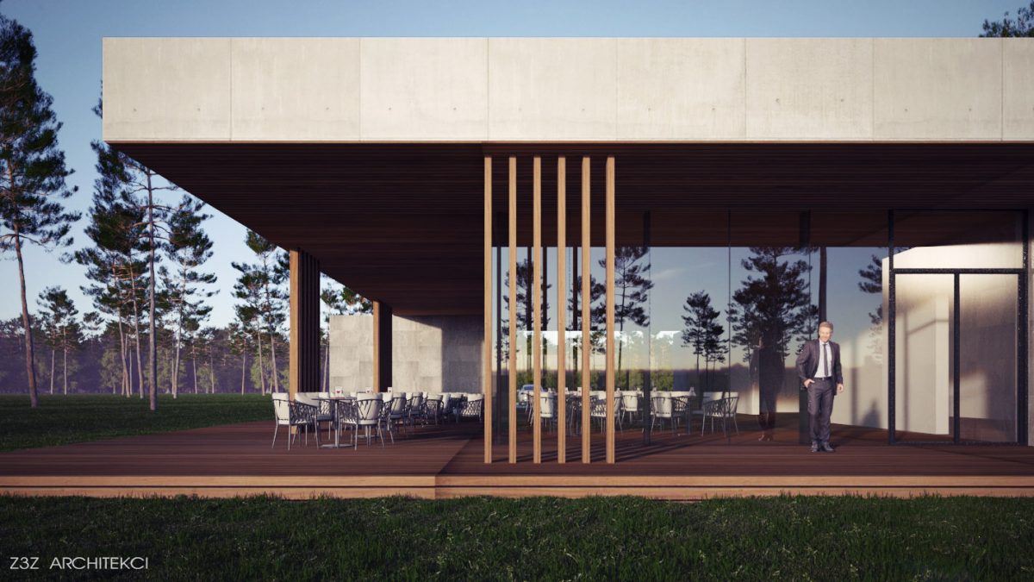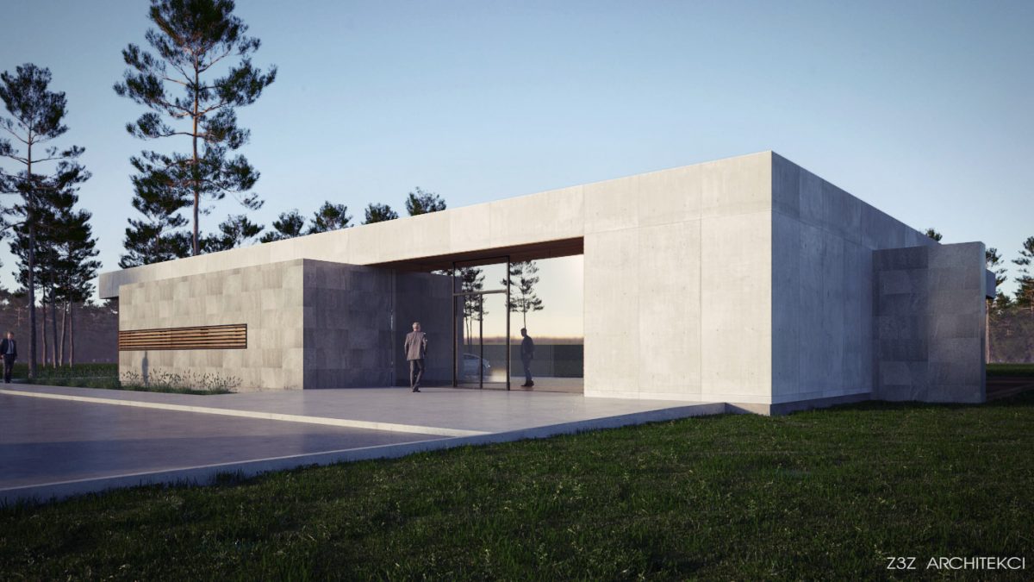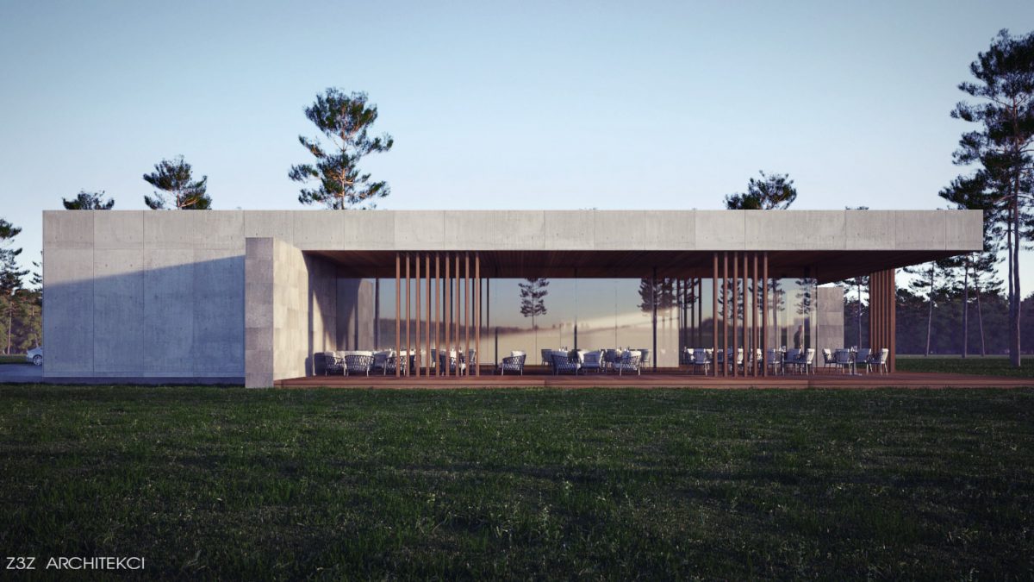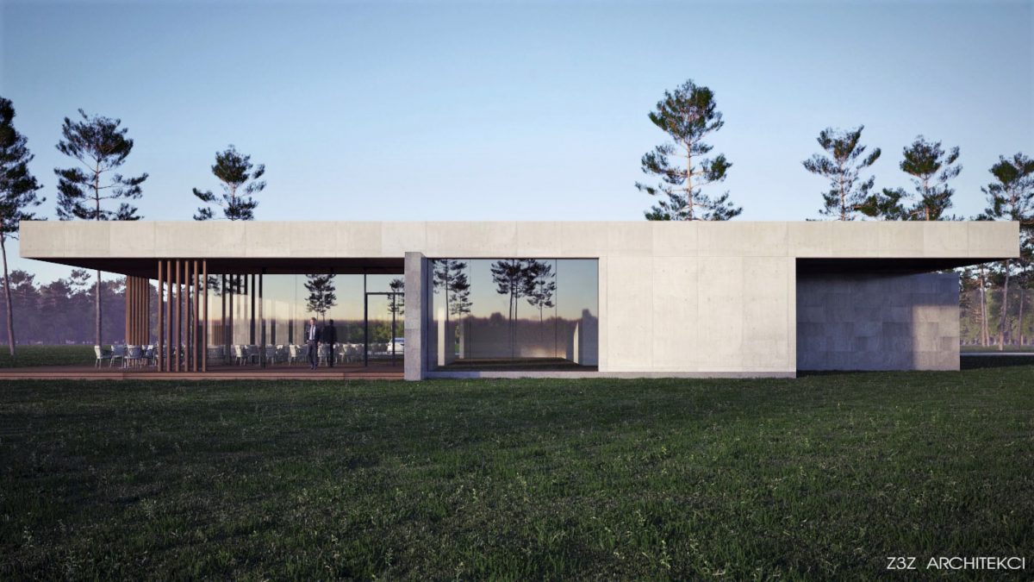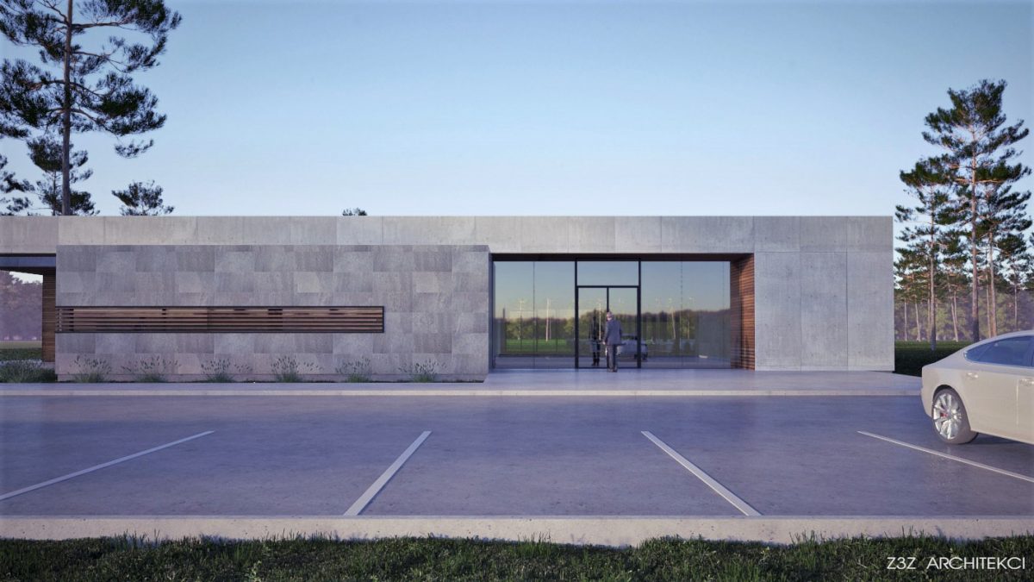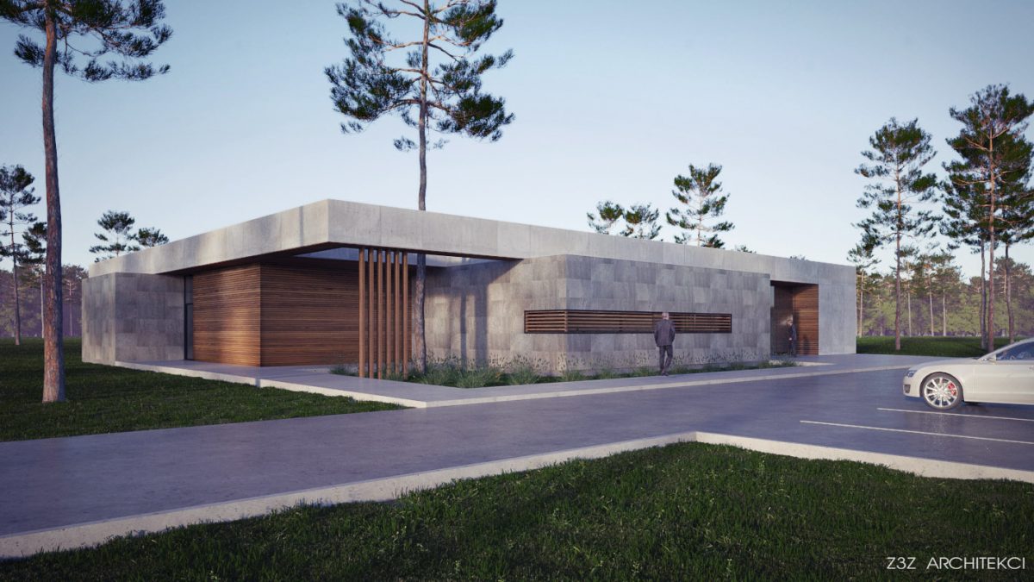PROJECT YEAR: 2017
LOCATION: Kamień Śląski
AREA: 700 m2
The building of the Opole Golf Club is located on the edge of a pine forest near Opole. The building is surrounded by fields, forests and, of course, a golf course.
The most important façades of the building are, of course, those facing the golf course, because this is what the building serves. Such a specificity of the building means that the most important, representative rooms are located on the opposite side of the road. Auxiliary rooms, service rooms, back rooms, a kitchen, etc. had to be located on the side of the road. This is not a simple design assumption, because the first contact with the building and the view from the road side is directed at the back rooms, which are usually not the most beautiful place of the building. The facility has been designed in such a way that each side is equally elegant. The back of the restaurant, located at the main entrance to the building, is located in an interesting way. They were designed as a stone cube protruding from the block with horizontal windows covered with wooden shutters.
The facades facing the golf course are mostly for obvious reasons. In front of them, large covered terraces have been designed so that the cafe and restaurant can be more integrated with the field even on rainy days.
The functional assumptions dictated by the investor led to the creation of a rather irregular projection of the building. However, the assumption was to create a building as calm, dignified and elegant as possible. The designers closed the projection in a solid with a projection similar to a square, creating roofs and protruding elements of auxiliary solids. Guided by a simple principle, but carried out in a very consistent way, facade materials were used. Concrete as the material of the main block with a square plan. Wood in places where the elements sink into the concrete body and stone on all elements of the object coming out of the main body.
